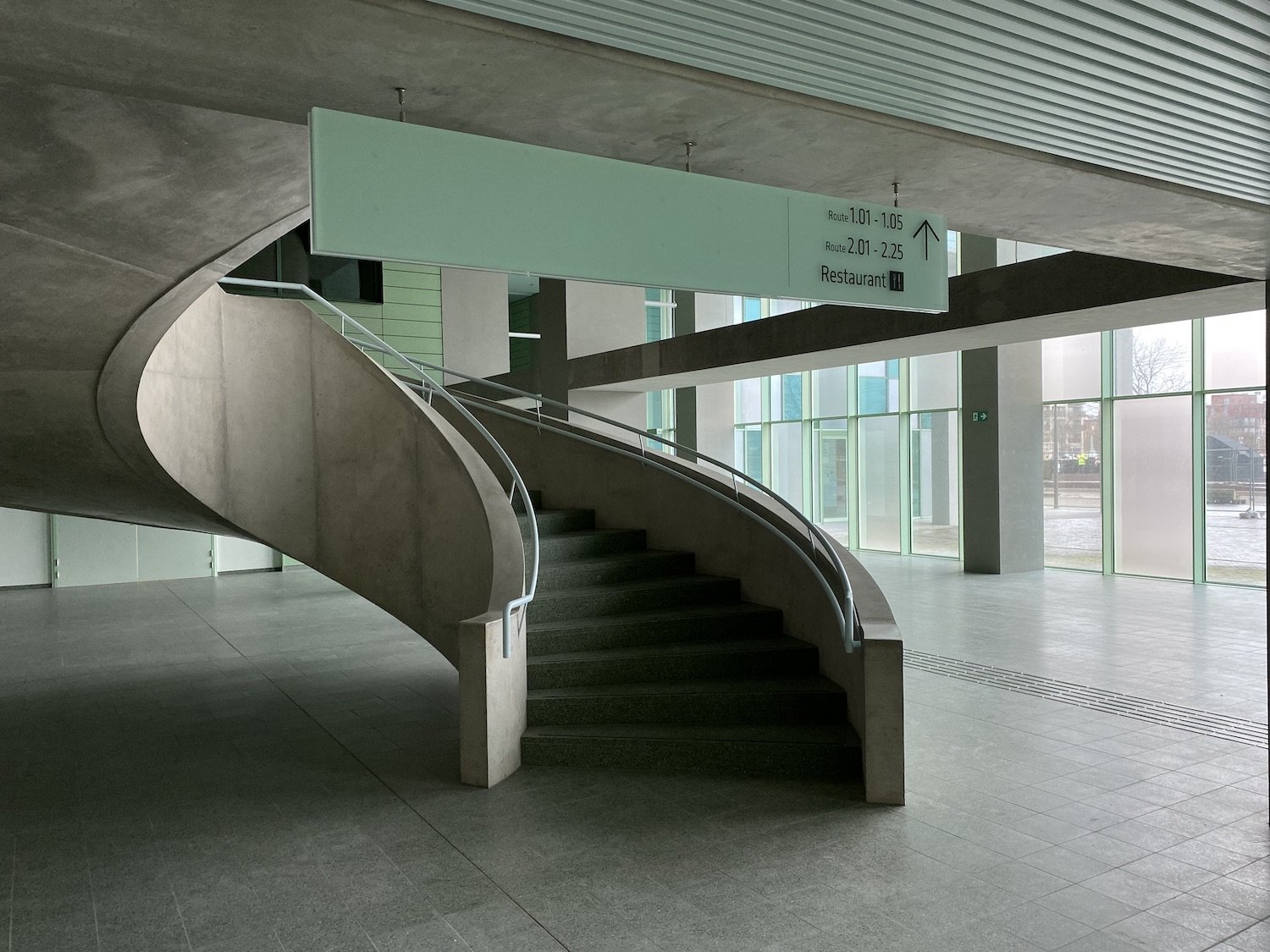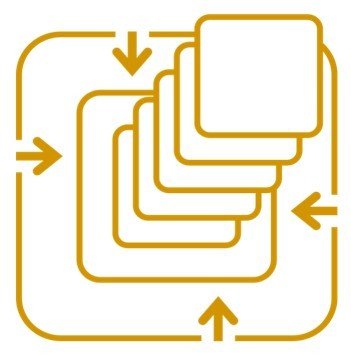Case study 2: ZNA Cadix - Antwerp, Belgium
ZNA Cadix is a new 361-bed hospital due to open its doors in September 2023. Destined to be an impactful and beautiful landmark on the Antwerp cityscape, it operates as a kind of hinge between the park, the docks, and the city, adopting elements from each of these adjoining spaces.
It also has adapted to the limited surface area of the site, resulting in the entire hospital space being organised vertically, from motorised traffic underground, to consulting rooms further up and administrative levels up top.
Problem: Vertical orientation
The hospital design features 19 floors on top of underground parking and a public healthcare boulevard featuring a square function for pedestrians and cyclists. The building is bisected horizontally at various heights, connecting the hospital with the outside urban environment.
There are four entrances on the ground level. A panoramic public sightseeing terrace and restaurant feature on level 3. And the emergency and night entrance flow outside on level -1.
The intake of the patients is on the ground level. In- and out patients have to register at the kiosks at ground level before continuing on to their destination on one of the floors.
Creating a successful wayfinding journey in such a limited constructed surface required us to consider patient and staff circulation flows from a slightly different perspective.
Solution: Destination – Right level
The level of the destination was the critical consideration for the wayfinding system in ZNA Cadix.
For a vertically organised hospital like ZNA Cadix, the central elevator core plays a critical role in the flow of people to their desired destination. By introducing a central elevator system, the patient can navigate to their selected floor directly, without any unnecessary stops.
Relational matrixes also placed important services adjacent to one another, minimising the need for unnecessary foot traffic.


