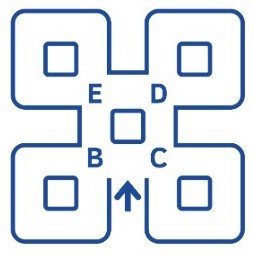Case study 1: AZ Groeninge - Kortrijk, Belgium
AZ Groeninge is a 1,150 bed hospital (the fifth-largest hospital in Belgium) in the city of Kortrijk – just 12 km from the French border.
The new campus resulted from the merger of four other Kortrijk hospitals into one. The oldest of the four, the Onze-Lieve-Vrouwehospitaal, opened in 1211.
Despite the magnitude of the project –144.000 m2 site, 31,460 m2 building footprint, 115,280 m2 floor area– the architectural brief asked for a building with emblematic features that blended into its park-like surroundings.
It also described the desire that the hospital itself possesses healing properties, conveying an atmosphere of peace and serenity and so diverting attention from its real purpose: the charm of a hotel, rather than the clinical feel of a hospital.
But we had a few obstacles to overcome first.
Problem: Signage v human-centred design
One major problem was evident at the start of our project in 2015. Wayfinding strategy – that is, the careful consideration of exactly what information which groups of users need, exactly where and in what way – is ‘not a thing’ in Belgium.
Of course, hospitals have signage in Belgium. But their signage usually is ‘designed’ by signage hardware providers for whom selling a larger number of signs means more profit.
The hospital had looked for consultants to solve their problem but had only found manufacturers-that-posed-as-consultants.
All they spoke about was signs. They explained how they would copy a system from another project and implement it at AZ Groeninge.
None of them spoke about people.
None of them spoke about investigating or testing the current situation.
None of them said anything about the necessity to understand people’s needs, wants, and desires before they could design something fitting for the next phase. All they spoke about was signage.
On top of the missed communication aspects, there were significant architectural issues.
The building was not legible: the cues that people use to understand where they are and how to navigate.
All corridors and lift lobbies looked the same, which made the return journey particularly difficult. The signs were too small and lacked contrast, both the text on the panels and the panels in their environment.
Approach: Address the gaps
Through an intense, one-week on-site Gap Analysis, we ‘shadowed’ patients on their way to appointments and interviewed many patients and staff members, sharing our results and impressions with staff and management.
Our central finding was a significant one for the hospital – we found that the existing wayfinding system could not be adapted to the bigger building.
Patients could not find their way efficiently, and staff struggled with servicing lost patients.
Solution: Minimalistic simplicity
After close collaboration with Osar Architects and the hospital itself, we settled on our design approach: minimalistic signage hardware that reflects the modernist architecture of the building.
As wayfinding designers, our design should add to the architecture – signage should feel as if it was designed by the architects themselves. To achieve this sense of harmony at AZ Groeninge, we had to ensure the coding system allowed for universal communication and spatial flexibility.
We also had to be guided by our philosophy of Beautiful Functionality to focus on the quality of the physical design to enhance the functional requirements of the wayfinding.
The result is a wayfinding system that is legible, flexible and provides a calming quality that connects with the external landscape.


