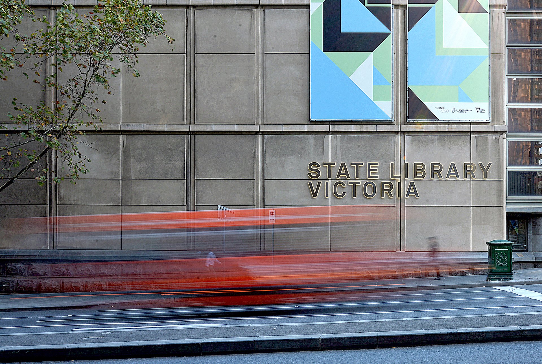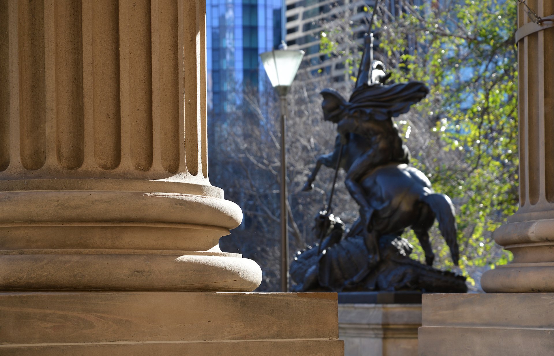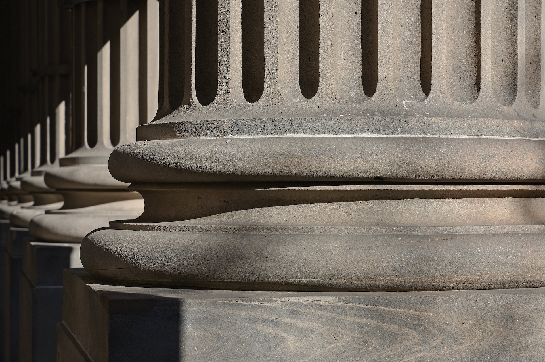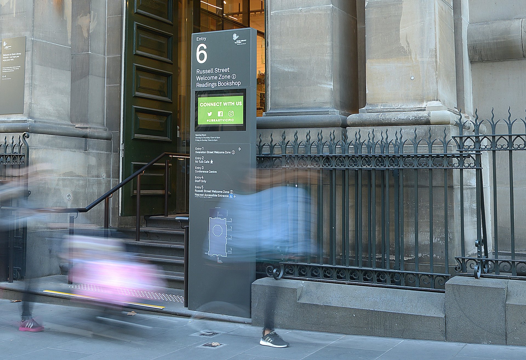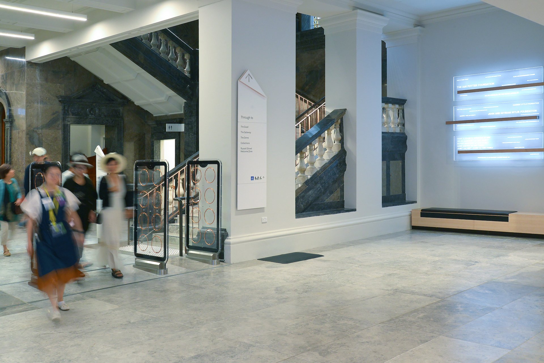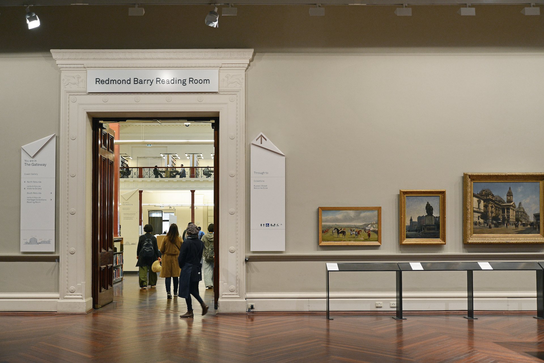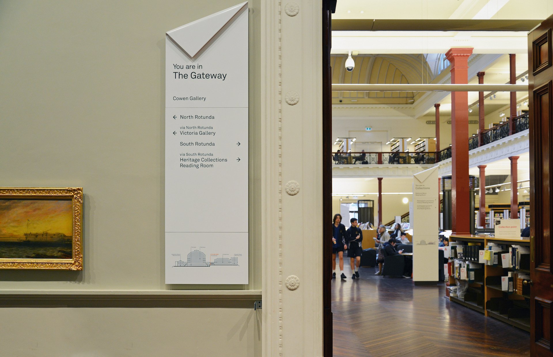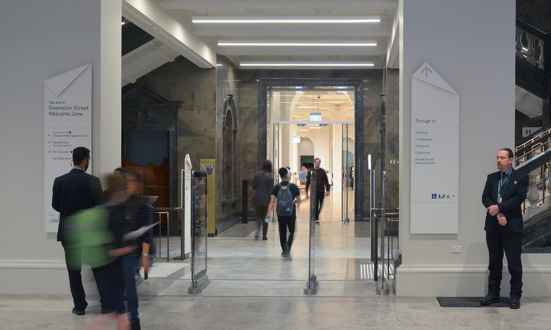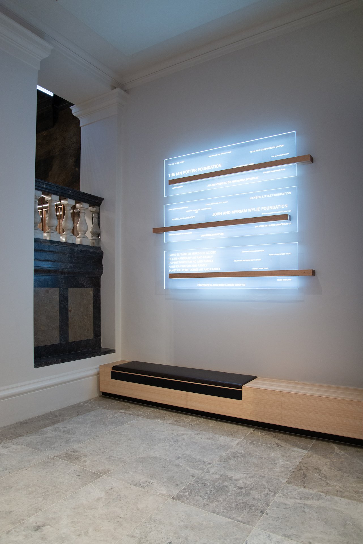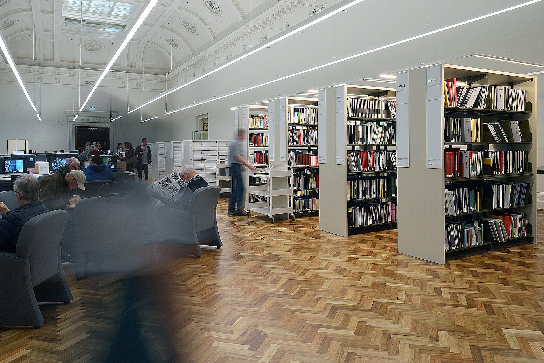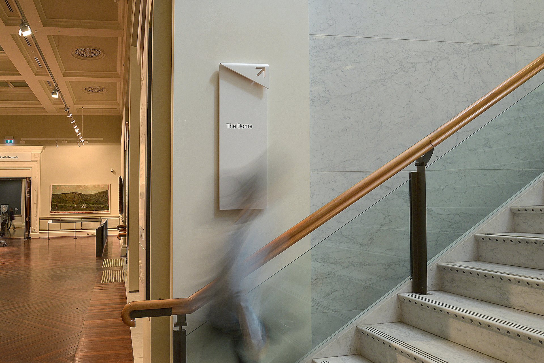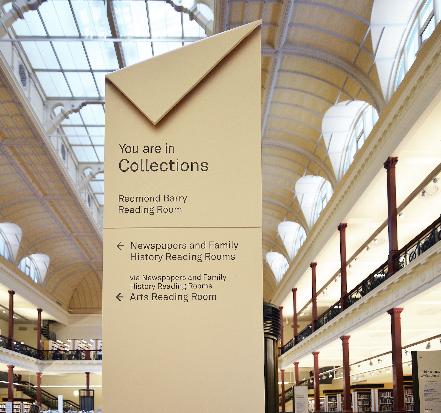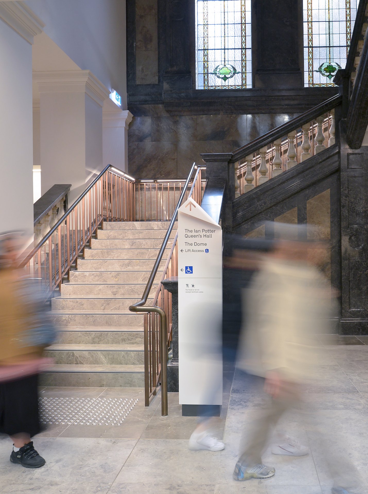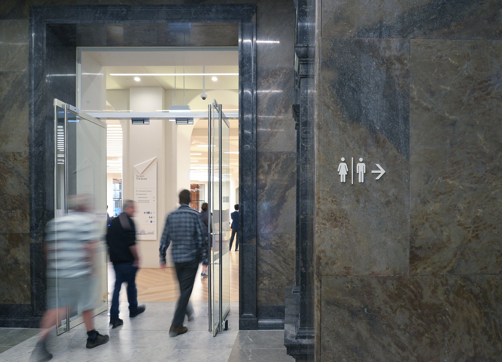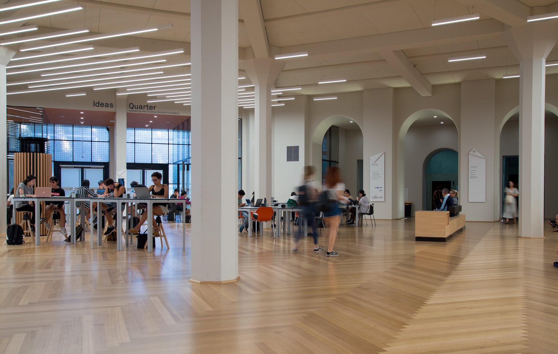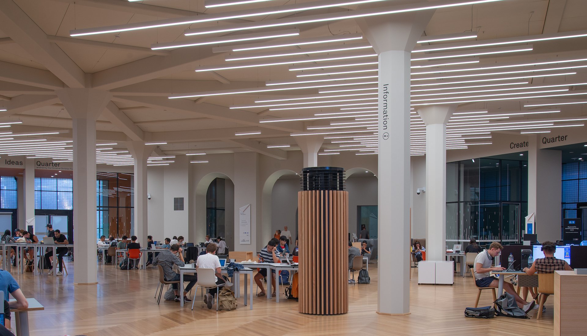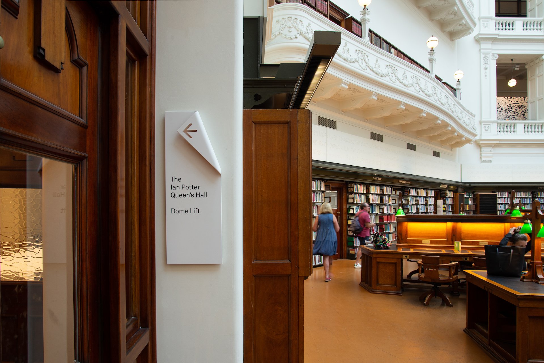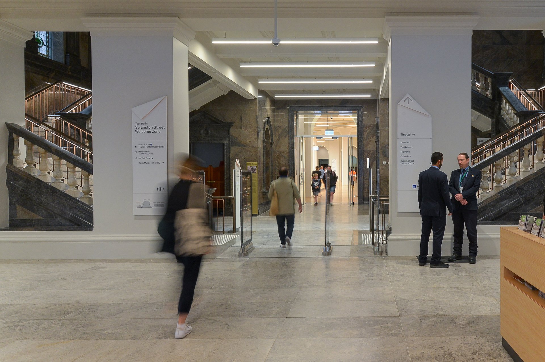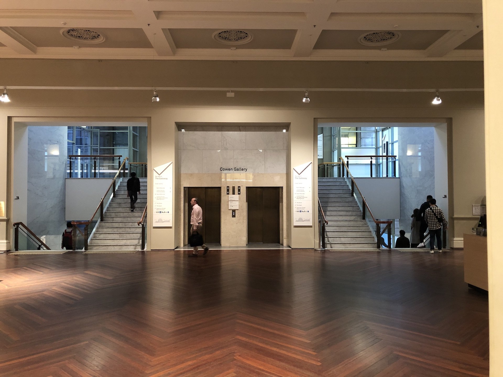Guiding the curious – Vision 2020, State Library of Victoria (SLV)
Project name: Vision 2020 redevelopment project
Client: State Library of Victoria (SLV), Creative Victoria
Project partners: Architectus, Schmidt Hammer Lassen Architects, Built
Overall project cost: Budget $88.1 M
As Australia’s oldest and busiest public library, the State Library of Victoria (SLV) has seen countless visitors through its 165-year-old doors. In its long history, much had fallen into disrepair or misuse. Many rooms had been shut from the public gaze for decades. Perhaps most disenchanting for the user, the SLV was not equipped to contend with the evolving needs of an increasingly diverse, technologically-savvy and vibrant audience.
The Vision 2020 project set out to change that by reinventing the space from every possible angle. The proposed renovations were ambitious, encompassing both rejuvenation of heritage spaces and the creation of new ones to build capacity, update services and improve information access. ID-LAB was entrusted with enhancing the navigability of the SLV to both enhance a regular user’s experience and prompt a desire to explore within everyone who entered its doors.
Objective: Enhance navigation, empower the user
With an estimated 2 million visitors per year, the State Library of Victoria is one of the country’s most-loved and widely visited cultural institutions. Comprising 23 distinct buildings, additions and extensions from different eras and styles, along with heritage features throughout, the reinvention of the space to meet the modern citizen’s expectation of a state library was no easy task.
The entire design team faced a similar challenge as part of Vision 2020: to modernise a culturally significant site to uphold the majesty of the original building, while also expanding and reimagining the space for the future.
Our role as the strategic wayfinding experts on this project was multi-faceted. The ID-LAB team needed to deliver a strategy that could contend with the different navigational needs of diverse individuals and groups. Our strategy also had to ensure our wayfinding solution would blend seamlessly into the built environment and was capable of adapting over time. With an aim to prompt an explorative and inquisitive approach in all self-directed users – no matter their age or ability – the team got to work.
Our approach: Thoughtful integration, diversity consideration
Throughout the Vision 2020 project, we stayed true to our methodology of thoughtful integration according to a host of design principles, including universal design. Also, central to the success of this project was our team’s ability to deliver a wayfinding strategy that could deal with a number of visitor groups and their ranging goals and needs.
To achieve this, we prioritised establishing solid lines of communication with our fellow project partners. Whatever wayfinding system we proposed, we knew it would have to elevate the architectural vision for openness and citizen ownership outlined by the architectural partners. Our team led workshops with the architectural, interior design and landscape architect teams throughout the project to ensure that the wayfinding elements were integrated with all other design disciplines. This structure fostered a sense of trust between the ID-LAB team and the rest of the project leads, and helped to avoid the common unconsidered design pitfall of the signage looking tacked on to the finished environment.
The wayfinding strategy we presented also had to be capable of handling the navigational needs of diverse individuals and audiences. As the fourth-most popular library in the world, every design element needed to be considerate of the requirements of different visitors, from students and researchers, through to younger and international visitors. The strategy we developed prioritised this need for inclusivity and accessibility by utilising the tenets of universal design, especially around flexibility and the perceptibility of information.
The outcome: Award-winning wayfinding
We were successful in finding a wayfinding solution that was able to meet the needs and expectations of different groups, while also elevating the other complementary design elements of the library’s historic yet renewed spaces. Our solution integrates considered design elements – such as the turned-down page aesthetic – alongside a mix of analogue and digital wayfinding, helping to situate the user in place, while also allowing for ease of exploration throughout the various Library spaces.
Our achievement of the Australian Graphic Design Association (AGDA) 2020 Distinction Award for Spatial/Wayfinding/signage and environmental graphics speaks volumes about how successful we were at reaching our primary goal of beautiful, integrated and permeable wayfinding for the entire State Library of Victoria.

