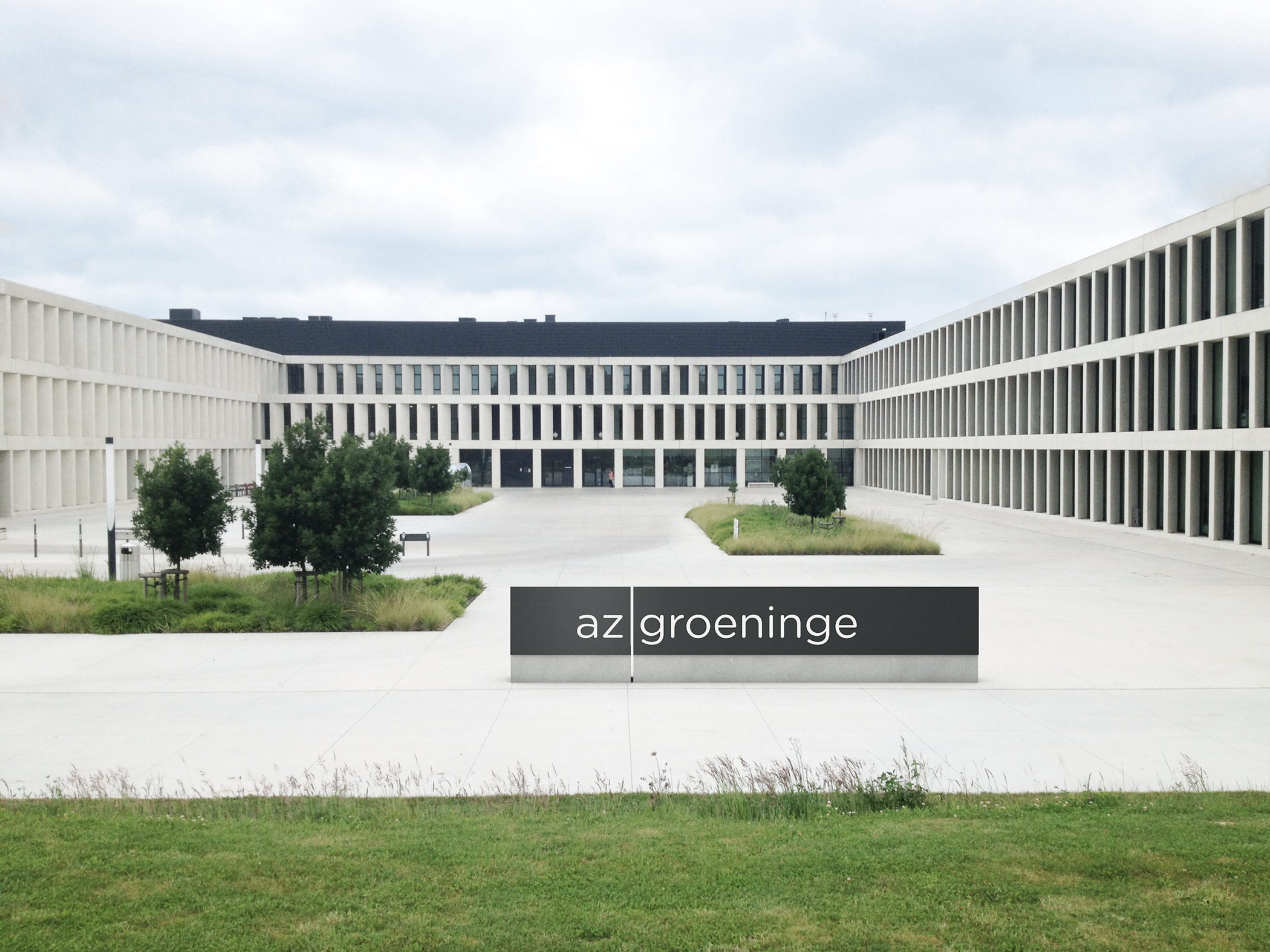AZ Groeninge
Location
Kortrijk, Belgium
Client
AZ Groeninge
Collaborators
Osar Architects
ID LAB was engaged to provide a new wayfinding and signage system for a 1055 bed Belgian hospital. This large scale project brings together four local hospitals to create a health village that is comprised of five interconnecting blocks, each with a central courtyard to provide natural daylight and a connection the outside.
In close collaboration with Osar Architects, ID LAB designed a coded wayfinding system that allows for minimalist signage, universal communication and spatial flexibility. This minimalist design approach also integrates with the modernist architecture of the building. Digital directories have been designed for navigational ease through the large complex. Environmental graphics referencing the surrounding regions of Kortrijk and West Flanders have been used to provide a calming quality that connects with the external landscape.








