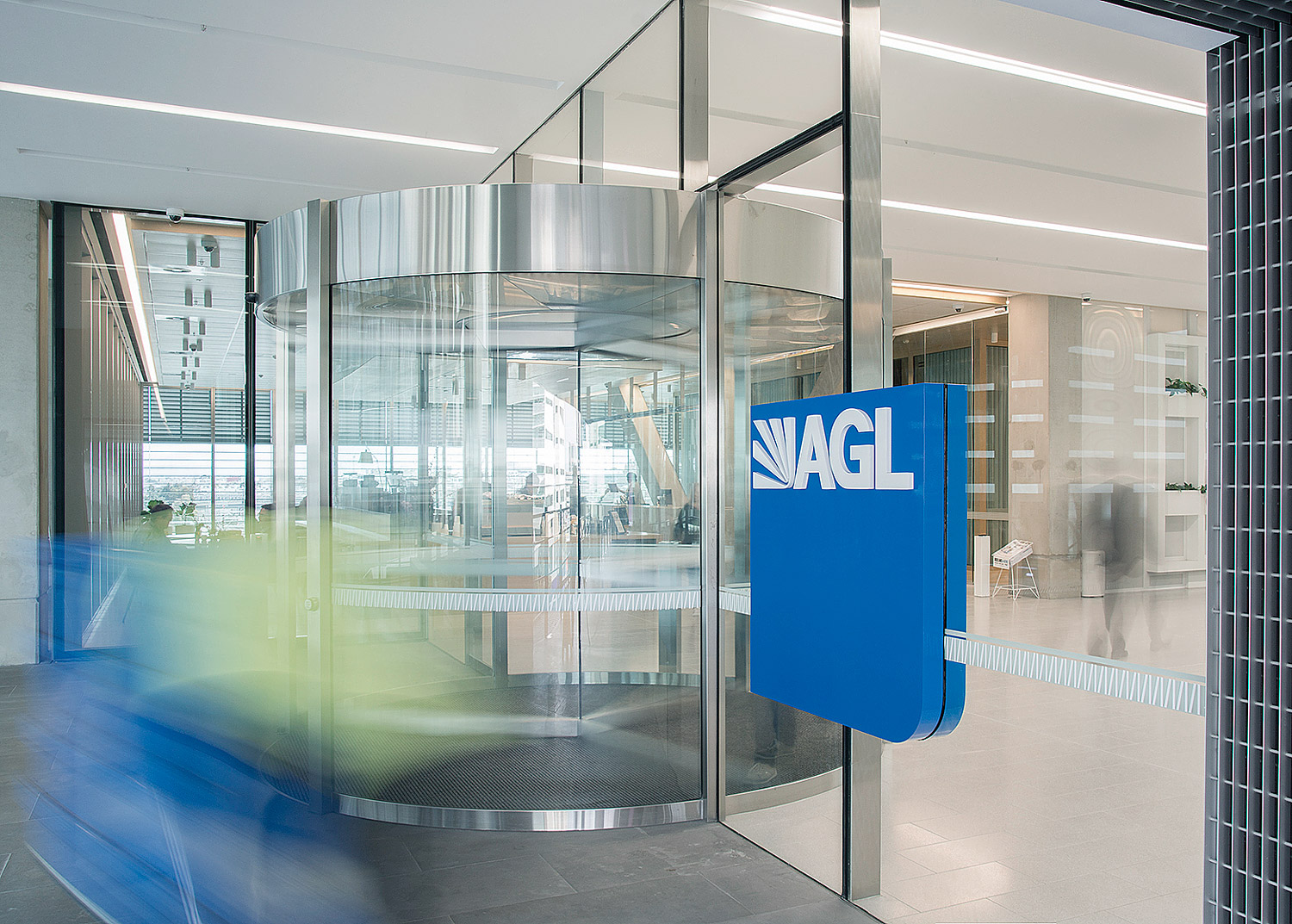AGL Melbourne Head Office
Location
Melbourne, Australia
Client
AGL
Collaborators
HASSELL and Montlaur Project Services
AGL commissioned HASSELL to design an innovative interior with an activity based working arrangement for their Melbourne head office.
The variable layout of each floor required a system which would clearly locate people within a zone, helping them to understand where they were in the building at all times, particularly with people regularly changing workstations. HASSELL were clear that they didn’t want signs to overwhelm the interiors, but this had to be balanced against the need to create legibility and understanding.
ID LAB developed a numbering system for all rooms and desks, which then linked to an area on each floor. Using a stacking system of numbers enabled people to understand exactly where they were, and where they needed to get to, regardless of which floor they were on. This system was backed by clear and elegant signs within each lift lobby. The signage design draws from the modernist approach of HASSELL’s interiors and integrates seamlessly within the interior environment.







