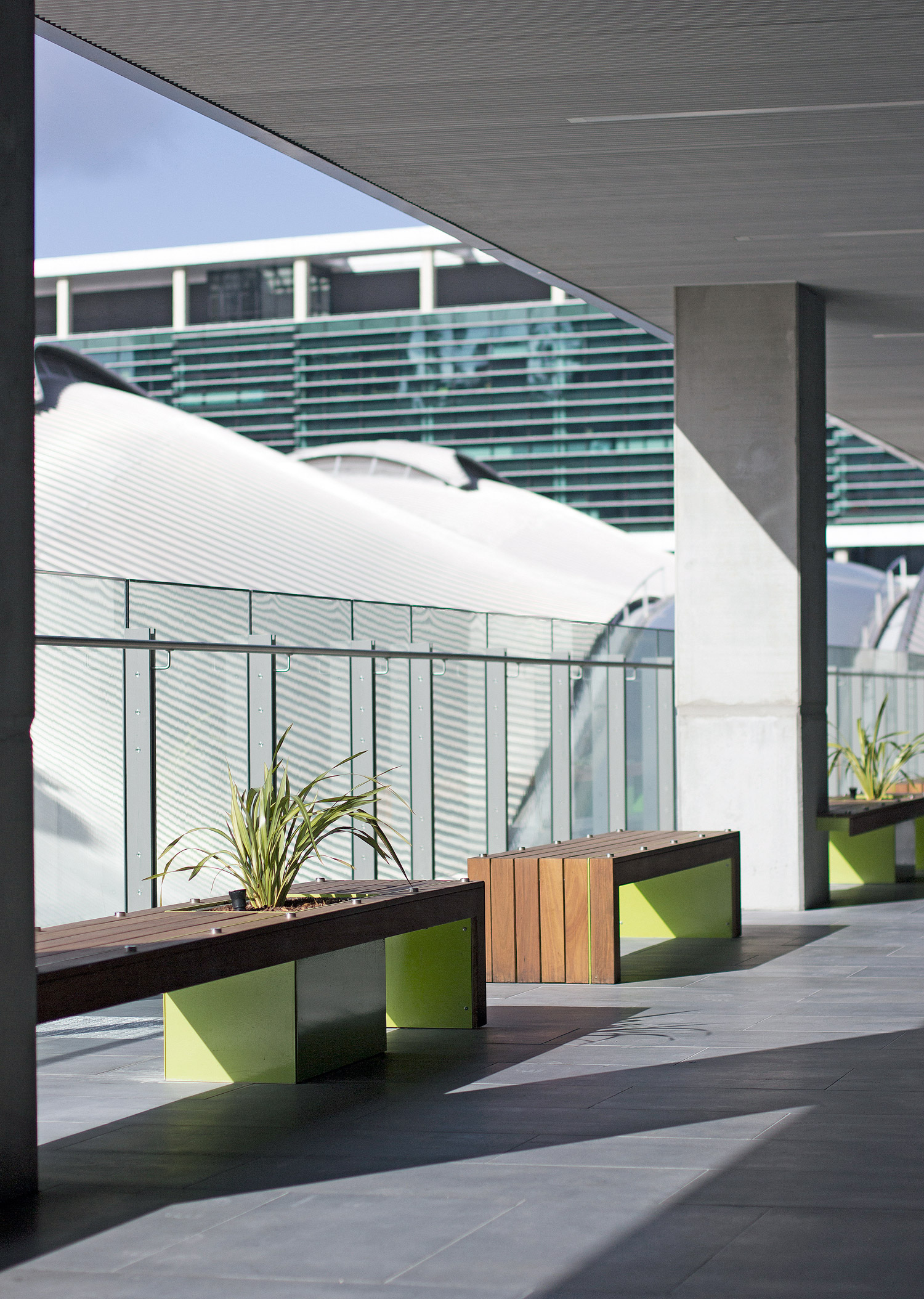664 Collins/669 Bourke
Location
Melbourne, Australia
Client
Mirvac
Collaborators
Grimshaw Architects
Situated on the western side of the Southern Cross Station precinct, this Docklands development is comprised of two separate buildings that read as one city block. ID LAB developed a wayfinding and design strategy for the public realm walkway that connects both buildings.
Landmarks were designed for each entrance and a continuous flow of placemaking elements were implemented throughout the journey. Our team of industrial designers developed a suite of bespoke urban furniture. The use of coloured frames on the furniture reflects the colours of each end of the walkway, and when you look along the walkway, you see the colour slowly morph. This change effect is also used as a wayfinding tool – people intuitively understand that this leads to ‘something’.
The team also worked on the interior fit-out for the AGL head office, a major tenant within these corporate offices.





